Steel Creek Construction brings the essence of modern living to Kansas City with our stunning collection of luxury home models. Each design offers a unique blend of comfort, style, and functionality, allowing you to create a home that reflects your personality and fulfills your lifestyle needs.
Explore our curated floorplans and models, or let us create a custom design tailored to your dream home.
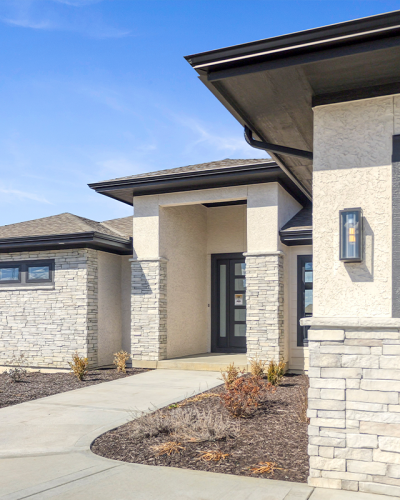
Create a welcoming first impression and provide shelter from the elements.
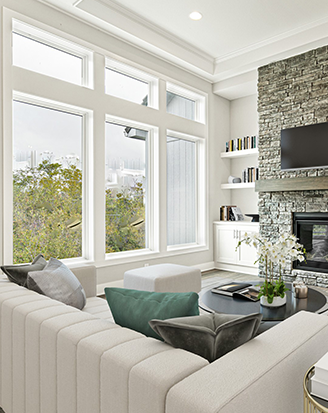
Bathe your home in natural light, fostering a connection with the outdoors.
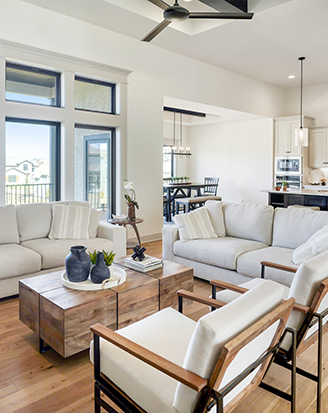
Bathe your home in natural light, fostering a connection with the outdoors.
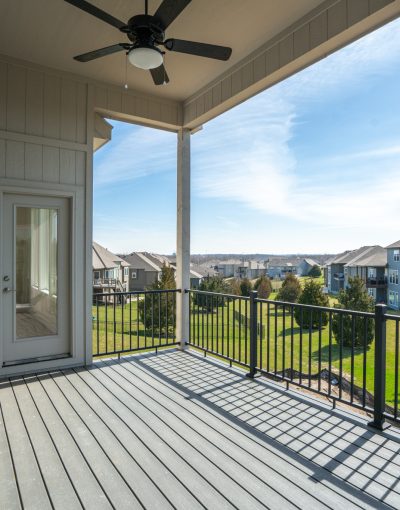
Extend your living space and create opportunities for indoor-outdoor living.
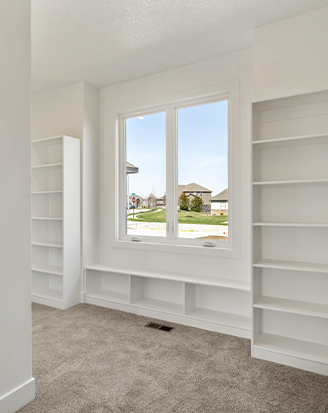
Design rooms with multipurpose functionality, such as a home office that can also serve as a guest room or a bonus room that can adapt to different activities or hobbies over time.
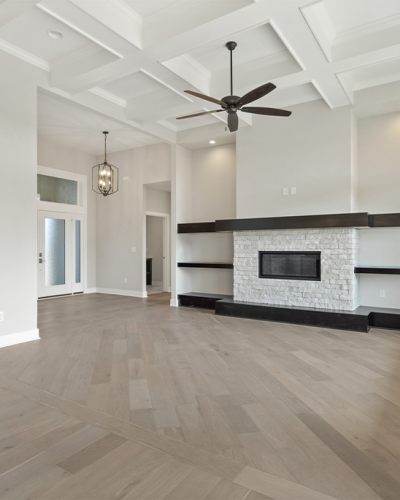
Promote a sense of spaciousness and togetherness, perfect for entertaining or spending time with family.
Steel Creek Construction offers four distinct model home styles to cater to a variety of tastes and needs

The Laguna II reimagines the California dream with a sprawling ranch design. Featuring three bedrooms bathed in natural light thanks to vaulted ceilings and exposed wood beams, this single-story haven offers the ultimate in open living. An optional finished basement adds even more space for entertaining, hobbies, or storage.
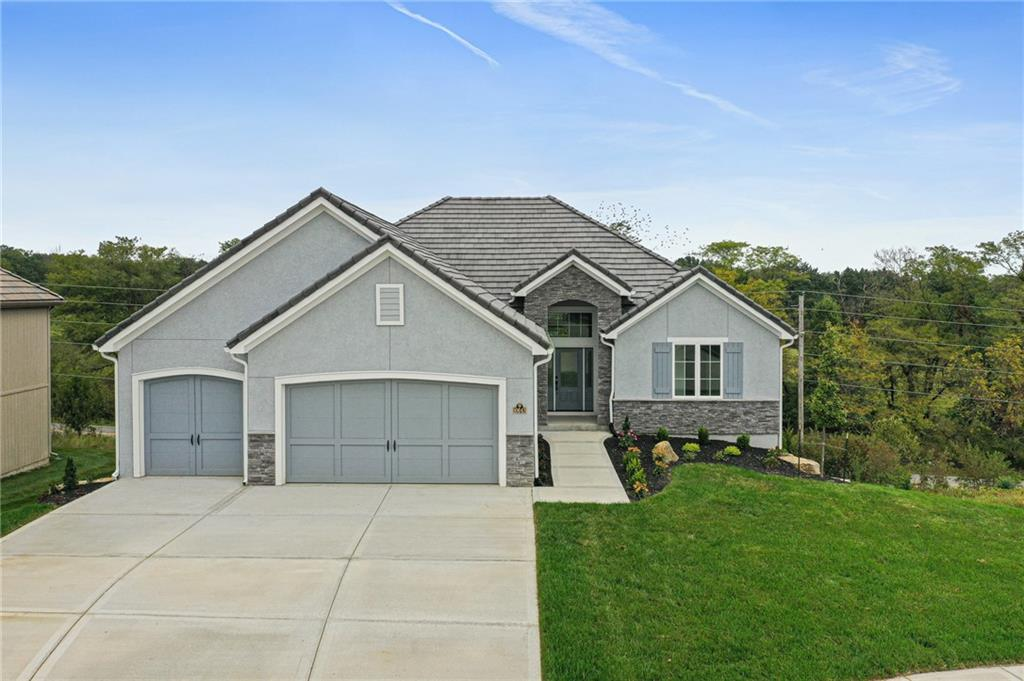

The Cardiff prioritizes both grand entertaining and private retreats. This reverse story and a half layout boasts large open spaces ideal for gatherings, complemented by a wet bar and rec room in the finished basement. Upstairs bedrooms feature generous closet space, ensuring a place for everything in this luxurious design.
Have questions about homebuying? The Steel Creek team is here to provide you with answers!
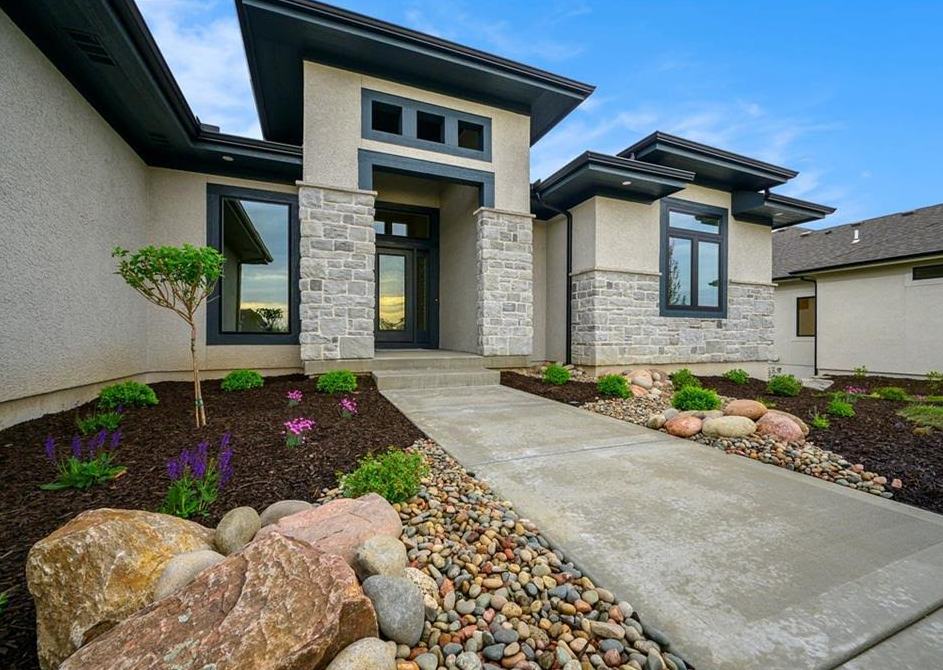
Have questions about homebuying? The steel creek kcs’ team is here to provide you with answers!

©2024 Steel Creek Construction. All Rights Reserved.
Website Designed & SEO by Femtech Creatives